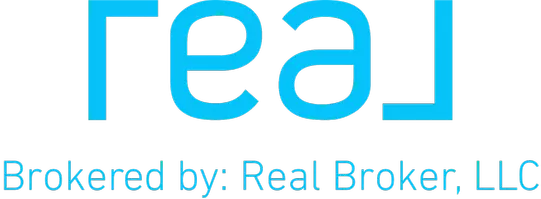4509 Finley DR Austin, TX 78731
UPDATED:
Key Details
Property Type Single Family Home
Sub Type Single Family Residence
Listing Status Active
Purchase Type For Rent
Square Footage 3,137 sqft
Subdivision Shoal Village Sec 02
MLS Listing ID 1717635
Bedrooms 4
Full Baths 3
Originating Board actris
Year Built 2019
Lot Size 8,237 Sqft
Acres 0.1891
Property Sub-Type Single Family Residence
Property Description
Built in 2019, this stunning home offers a rare blend of quality, style, and location in the heart of Central Austin. With 4 bedrooms, 3 bathrooms, and over 3,000 square feet of thoughtfully designed space, this home is ideal for families seeking comfort, smart technology, and a bright, inviting layout.
Flooded with natural sunlight, the open-concept main living area flows seamlessly into a private backyard retreat featuring a pool and hot tub. The pool is long enough for swim laps, making it ideal for both exercise and relaxation. This smart home includes modern systems for lighting, connectivity, and security. High ceilings, 8-foot interior doors, and recessed lighting enhance the clean, spacious design.
The kitchen is a standout, showcasing custom shaker-style cabinetry, durable quartz countertops, Jenn-Air stainless steel appliances (including a 6-burner cooktop), a large center island with bar seating, and stylish pendant lighting over both the island and dining area.
The main-level primary suite offers privacy and luxury, with direct access to the back patio, a spa-inspired bath featuring a freestanding tub, walk-in shower with seat, dual vanities, and a generous walk-in closet. A second bedroom and full bath on the first floor are perfect for guests or a home office.
Upstairs, you'll find a spacious and versatile bonus room—ideal for a media or play area—flanked by two additional bedrooms sharing a Jack-and-Jill bath. The open space includes built-in desks and extra storage, perfect for homework, remote work, or creative projects.
Zoned to top-rated schools, this Shoal Village home is a rare opportunity to enjoy the best of Central Austin living.
**Pool and yard maintenance are the tenant's responsibility at an estimated monthly cost of approximately $300.
Location
State TX
County Travis
Rooms
Main Level Bedrooms 2
Interior
Interior Features Breakfast Bar, High Ceilings, Quartz Counters, Interior Steps, Multiple Living Areas, Primary Bedroom on Main, Recessed Lighting, Walk-In Closet(s)
Heating Natural Gas
Cooling Central Air
Flooring No Carpet, Tile, Wood
Fireplace No
Appliance Dishwasher, Disposal, Exhaust Fan, Gas Cooktop, Microwave, Oven, Stainless Steel Appliance(s), Water Heater
Exterior
Exterior Feature Gutters Full, Playground, Private Yard
Garage Spaces 2.0
Pool In Ground, Outdoor Pool
Community Features See Remarks
Utilities Available Electricity Available, Natural Gas Available
Total Parking Spaces 4
Private Pool Yes
Building
Lot Description Curbs, Interior Lot, Level, Sprinkler - Automatic, Trees-Medium (20 Ft - 40 Ft)
Faces West
Foundation Slab
Sewer Public Sewer
Level or Stories Two
New Construction No
Schools
Elementary Schools Highland Park
Middle Schools Lamar (Austin Isd)
High Schools Mccallum
School District Austin Isd
Others
Pets Allowed Number Limit, Size Limit, Breed Restrictions
Num of Pet 2
Pets Allowed Number Limit, Size Limit, Breed Restrictions



