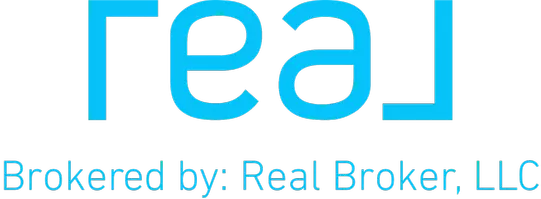15204 Cabrillo WAY Bee Cave, TX 78738
OPEN HOUSE
Sun May 04, 1:00pm - 3:00pm
UPDATED:
Key Details
Property Type Single Family Home
Sub Type Single Family Residence
Listing Status Active
Purchase Type For Sale
Square Footage 2,920 sqft
Price per Sqft $273
Subdivision Terra Colinas Ph 1
MLS Listing ID 5186267
Style Single level Floor Plan
Bedrooms 4
Full Baths 3
Half Baths 1
HOA Fees $725/ann
HOA Y/N Yes
Originating Board actris
Year Built 2017
Tax Year 2019
Lot Size 9,147 Sqft
Acres 0.21
Lot Dimensions 70 X 130
Property Sub-Type Single Family Residence
Property Description
Step outside to a meticulously designed backyard retreat, complete with pergolas and lush turf, creating the perfect space for outdoor relaxation and entertaining. A three-car garage provides ample parking and storage, with one bay currently set up as a home gym. Located in the heart of Bee Cave, this home offers easy access to major highways, top-rated schools, local coffee shops, and premier shopping and dining at The Galleria. Don't miss this opportunity to own a move-in-ready home in one of Austin's most coveted neighborhoods!
Location
State TX
County Travis
Rooms
Main Level Bedrooms 4
Interior
Interior Features Breakfast Bar, Beamed Ceilings, High Ceilings, Crown Molding, Entrance Foyer, Multiple Living Areas, Pantry, Primary Bedroom on Main, Walk-In Closet(s), Quartz Counters
Heating Central, Natural Gas
Cooling Central Air
Flooring Tile, Wood
Fireplaces Number 1
Fireplaces Type Family Room, Wood Burning
Fireplace No
Appliance Built-In Oven(s), Gas Cooktop, Dishwasher, Disposal, Microwave, Oven, Stainless Steel Appliance(s), Tankless Water Heater
Exterior
Exterior Feature Exterior Steps, Rain Gutters, Pest Tubes in Walls
Garage Spaces 3.0
Fence Fenced, Wood
Pool None
Community Features BBQ Pit/Grill, Cluster Mailbox, Common Grounds, Curbs, High Speed Internet, Pool
Utilities Available Electricity Available, High Speed Internet, Natural Gas Available
Waterfront Description None
View Trees/Woods
Roof Type Composition,Shingle
Porch Covered, Patio
Total Parking Spaces 3
Private Pool No
Building
Lot Description Curbs, Interior Lot, Sprinklers In Rear, Sprinklers In Front, Sprinkler - Rain Sensor, Trees-Moderate, Xeriscape
Faces South
Foundation Slab
Sewer MUD, Public Sewer
Water MUD, Public
Level or Stories One
Structure Type Masonry – All Sides,Brick Veneer,Stone Veneer,Stucco
New Construction No
Schools
Elementary Schools Bee Cave
Middle Schools Lake Travis
High Schools Lake Travis
School District Lake Travis Isd
Others
HOA Fee Include Common Area Maintenance
Special Listing Condition Standard



