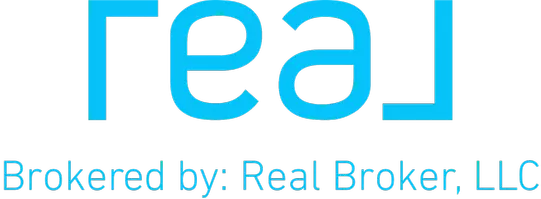3912 Walsh Ranch BLVD Round Rock, TX 78681
OPEN HOUSE
Sat May 03, 12:00pm - 2:00pm
Sun May 04, 11:00am - 1:00pm
UPDATED:
Key Details
Property Type Single Family Home
Sub Type Single Family Residence
Listing Status Active
Purchase Type For Sale
Square Footage 3,920 sqft
Price per Sqft $280
Subdivision Walsh Ranch Sec 01
MLS Listing ID 8086689
Bedrooms 5
Full Baths 4
Half Baths 1
HOA Fees $275/ann
HOA Y/N Yes
Originating Board actris
Year Built 2006
Annual Tax Amount $15,824
Tax Year 2025
Lot Size 0.260 Acres
Acres 0.2596
Property Sub-Type Single Family Residence
Property Description
Location
State TX
County Williamson
Rooms
Main Level Bedrooms 2
Interior
Interior Features Bidet, Breakfast Bar, Ceiling Fan(s), High Ceilings, Stone Counters, Double Vanity, In-Law Floorplan, Interior Steps, Kitchen Island, Multiple Dining Areas, Multiple Living Areas, Open Floorplan, Pantry, Primary Bedroom on Main, Recessed Lighting, Walk-In Closet(s)
Heating Central
Cooling Central Air
Flooring Carpet, Laminate, Tile
Fireplaces Number 1
Fireplaces Type Family Room, Gas Log
Fireplace No
Appliance Built-In Electric Oven, Built-In Oven(s), Convection Oven, Cooktop, Dishwasher, Disposal, Exhaust Fan, Gas Cooktop, Microwave, Double Oven, Plumbed For Ice Maker, Self Cleaning Oven, Stainless Steel Appliance(s), Vented Exhaust Fan, Washer, Water Heater
Exterior
Exterior Feature Gutters Full
Garage Spaces 3.0
Fence Wood
Pool None
Community Features Pool, Trail(s)
Utilities Available Electricity Connected, Natural Gas Connected
Waterfront Description None
View None
Roof Type Shingle
Porch Covered, Patio, Porch
Total Parking Spaces 6
Private Pool No
Building
Lot Description Interior Lot, Landscaped, Sprinkler - Automatic, Sprinklers In Rear, Sprinklers In Front, Sprinklers On Side
Faces East
Foundation Slab
Sewer MUD
Water MUD
Level or Stories Two
Structure Type Brick Veneer,HardiPlank Type,Cement Siding
New Construction No
Schools
Elementary Schools Cactus Ranch
Middle Schools Walsh
High Schools Round Rock
School District Round Rock Isd
Others
HOA Fee Include Common Area Maintenance
Special Listing Condition Standard



