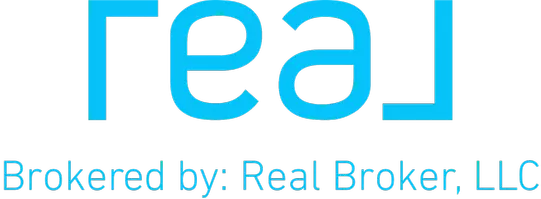11120 Cherisse DR Austin, TX 78739
OPEN HOUSE
Sun May 04, 1:00pm - 3:00pm
UPDATED:
Key Details
Property Type Single Family Home
Sub Type Single Family Residence
Listing Status Active
Purchase Type For Sale
Square Footage 3,056 sqft
Price per Sqft $245
Subdivision Meridian Sec C Ph 03
MLS Listing ID 5303186
Bedrooms 4
Full Baths 2
Half Baths 1
HOA Fees $600/ann
HOA Y/N Yes
Originating Board actris
Year Built 2009
Annual Tax Amount $8,344
Tax Year 2019
Lot Size 7,623 Sqft
Acres 0.175
Property Sub-Type Single Family Residence
Property Description
Inside, you'll find 4 spacious bedrooms plus a dedicated office, 2.5 baths, two large living areas, and an open floorplan designed for comfortable living and effortless entertaining. The primary suite is conveniently located downstairs and features private garden views, a generous walk-in closet, and a luxurious ensuite bath. Upstairs boasts large secondary bedrooms, plush carpet, and plenty of storage throughout.
The gourmet kitchen is outfitted with granite countertops, a travertine backsplash, under-cabinet lighting, and oil-rubbed bronze fixtures. Additional upgrades include in-wall speakers, a 2023 Trane A/C condenser and furnace, and an oversized garage with extra storage space.
Enjoy relaxing evenings on the large covered patio or take advantage of the beautifully landscaped front and back yards. The home has been pre-inspected for your buyer's convenience, with 20 repairs already completed by the sellers.
Located just 15 minutes from downtown Austin and 20 minutes from ABIA, Meridian offers incredible neighborhood amenities including a community pool, private 10-acre lake, extensive greenbelts, playgrounds, and a short walk to Baldwin Elementary.
Location
State TX
County Travis
Rooms
Main Level Bedrooms 1
Interior
Interior Features Breakfast Bar, High Ceilings, Vaulted Ceiling(s), Multiple Dining Areas, Multiple Living Areas, Pantry, Primary Bedroom on Main, Recessed Lighting, Walk-In Closet(s), Wired for Sound, Granite Counters
Heating Central, Natural Gas
Cooling Central Air
Flooring Carpet, Laminate, Tile
Fireplaces Number 1
Fireplaces Type Family Room
Fireplace No
Appliance Built-In Oven(s), Gas Cooktop, Dishwasher, Disposal, Microwave
Exterior
Exterior Feature None
Garage Spaces 2.0
Fence Fenced, Wood
Pool None
Community Features Cluster Mailbox, Common Grounds, Park, Playground, Pool
Utilities Available Electricity Available, Natural Gas Available, Phone Connected
Waterfront Description None
View None
Roof Type Composition
Porch Covered, Patio, Porch
Total Parking Spaces 4
Private Pool No
Building
Lot Description Sprinkler - Automatic, Trees-Medium (20 Ft - 40 Ft), Trees-Moderate, See Remarks
Faces Southwest
Foundation Slab
Sewer Public Sewer
Water Public
Level or Stories Two
Structure Type Masonry – All Sides
New Construction No
Schools
Elementary Schools Baldwin
Middle Schools Gorzycki
High Schools Bowie
School District Austin Isd
Others
HOA Fee Include Common Area Maintenance,See Remarks
Special Listing Condition Standard



